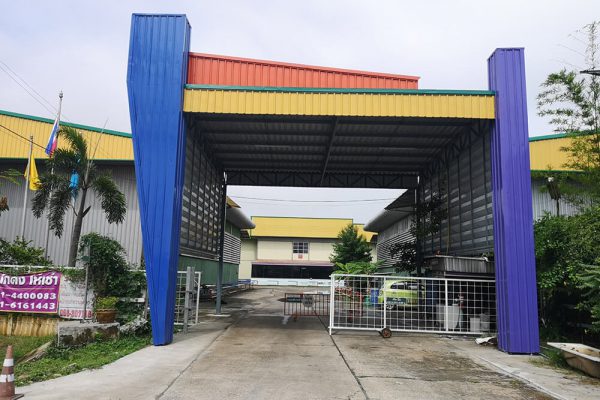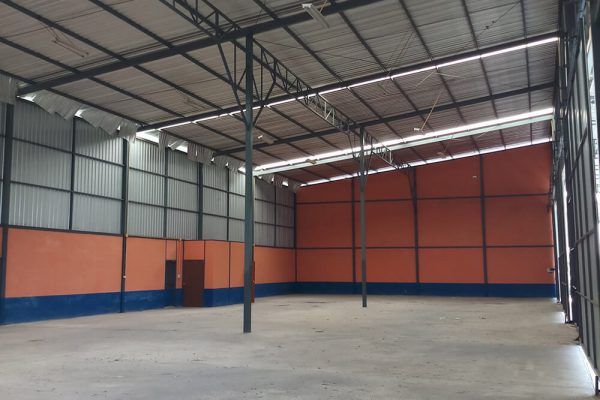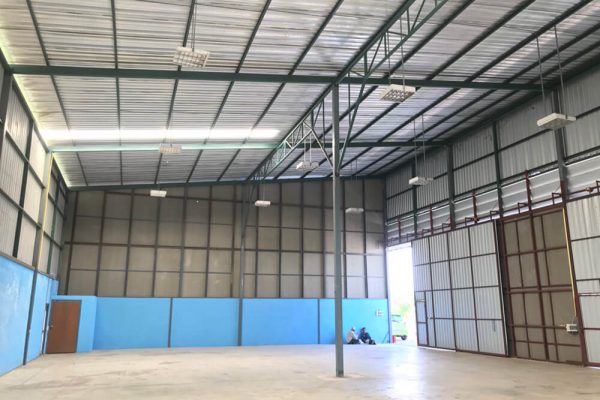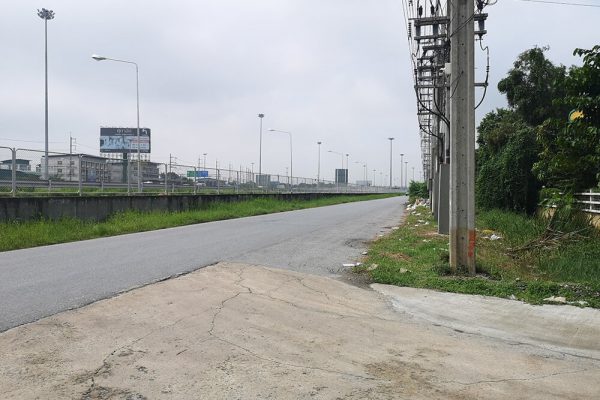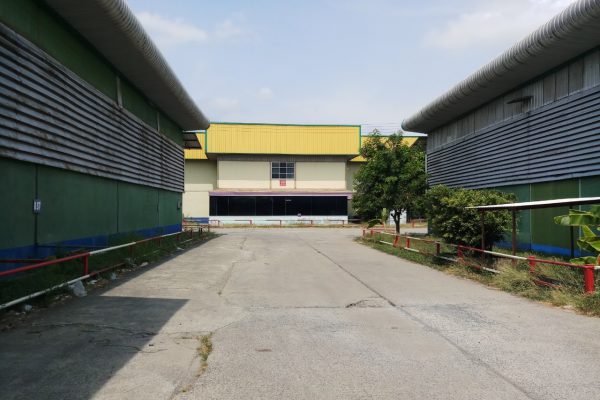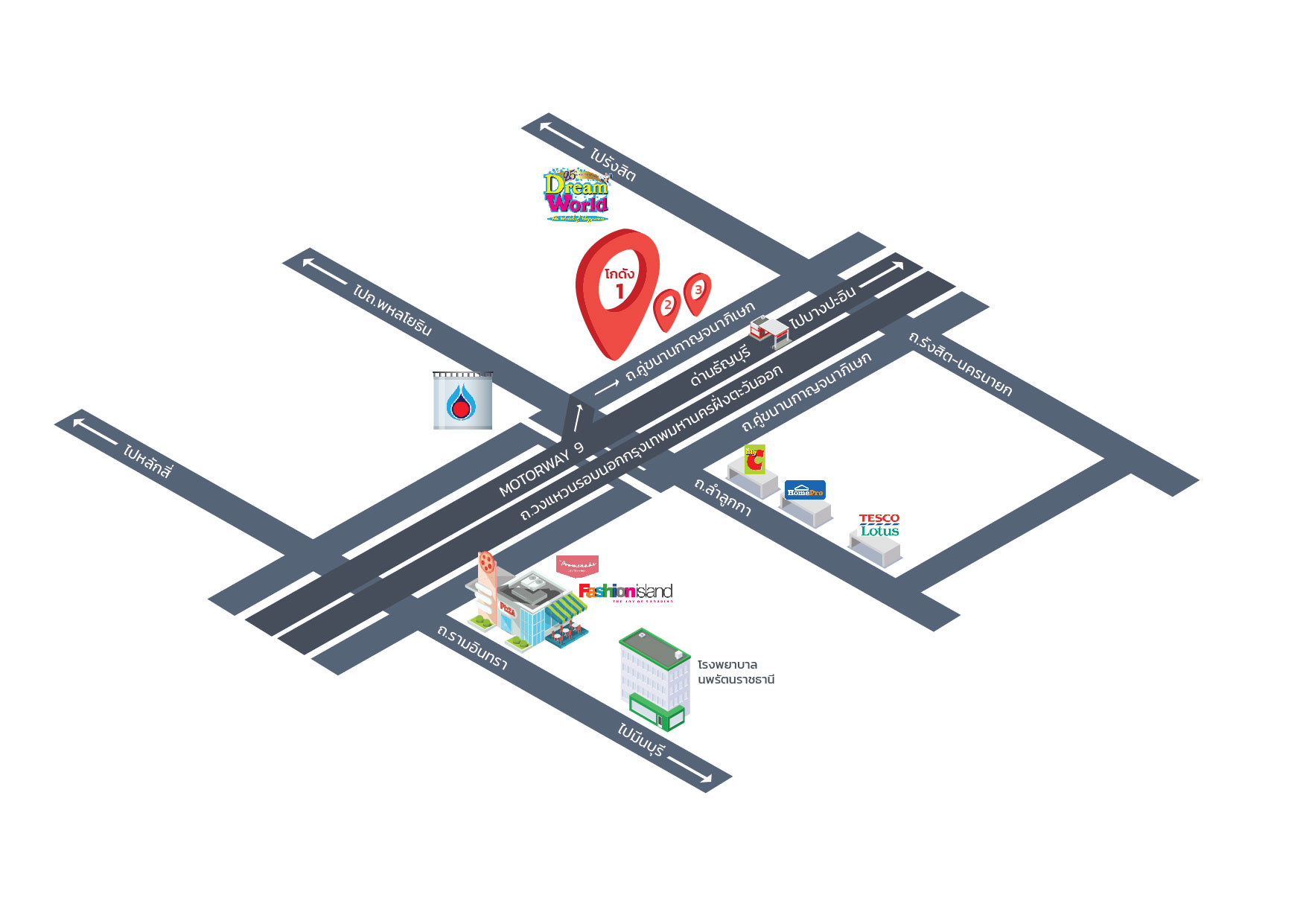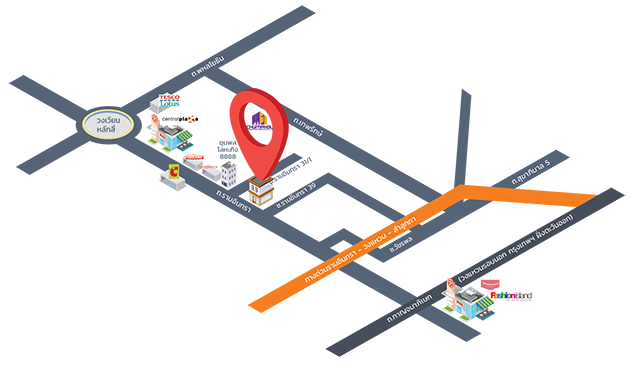|
Type
|
Area (sqm)
|
Width (m)
|
Depth (m)
|
|
A
|
60
|
6
|
10
|
|
B
|
72
|
6
|
12
|
|
C
|
84
|
7
|
12
|
|
D
|
108
|
9
|
12
|
|
E
|
120
|
6
|
20
|
|
F
|
126
|
7
|
18
|
|
G
|
144
|
6
|
24
|
|
H
|
150
|
7.5
|
20
|
|
I (2 Floor)
|
168
|
6
|
14
|
|
J
|
250
|
12
|
20
|
|
K
|
276
|
12
|
23
|
|
L
|
360
|
18
|
20
|
|
M
|
414
|
18
|
23
|
|
N
|
500
|
24
|
20
|
|
O
|
720
|
24
|
30
|
Building Structure
- Metal roofing sheet structure with heat insulation
- Reinforced concrete floor, polished surface
- Load weight 1.5-3 tons / sqm.
- Cement block wall with metal sheet
- 6 meters height Steel sliding door
- 10 meters height from the floor to the roof
Facilities
- 2 & 3 wire electrical system
- 24 hour security system with CCTV
- 10 meters wide concrete main road
- Parking area in front of the building, convenient to loading product

